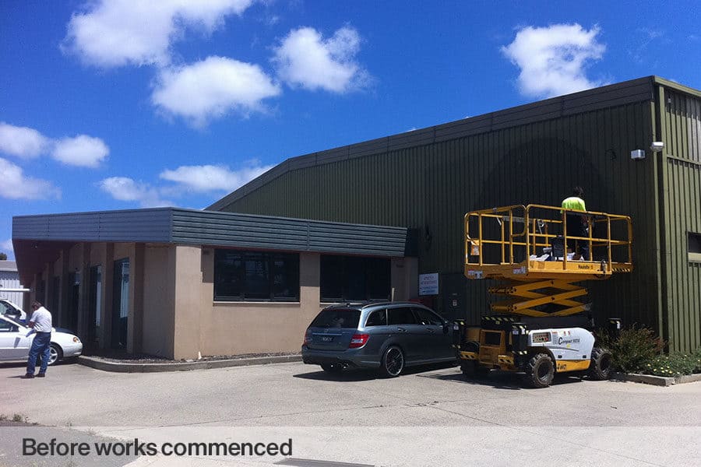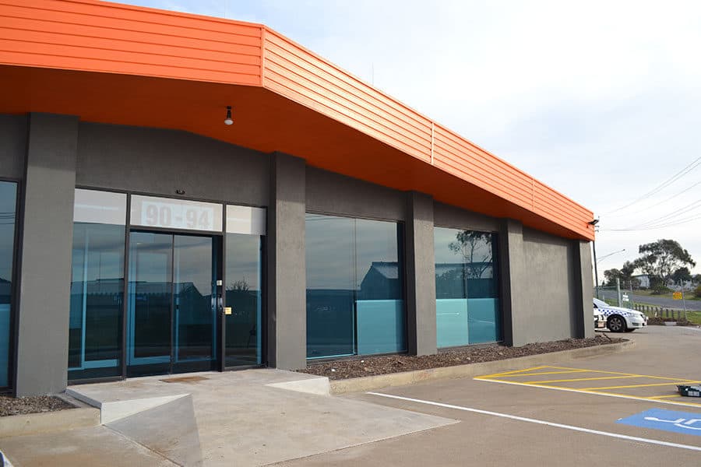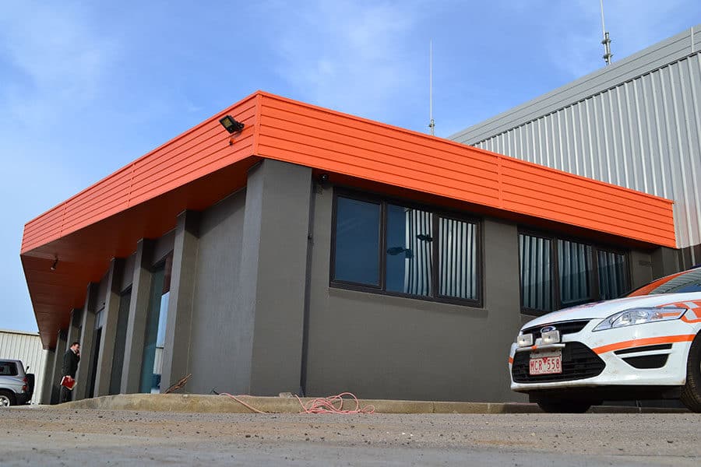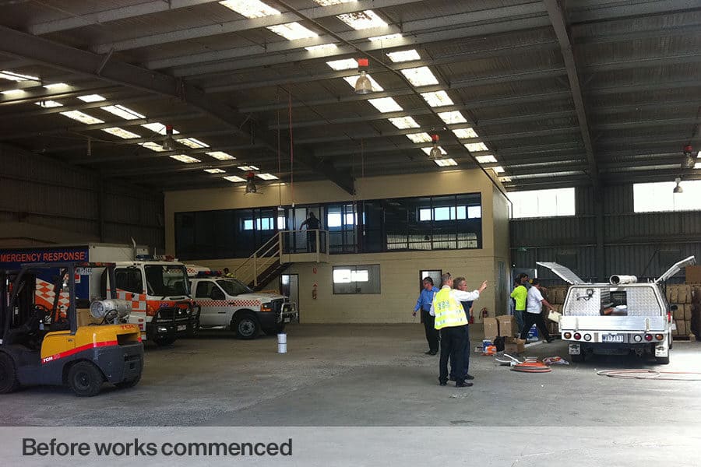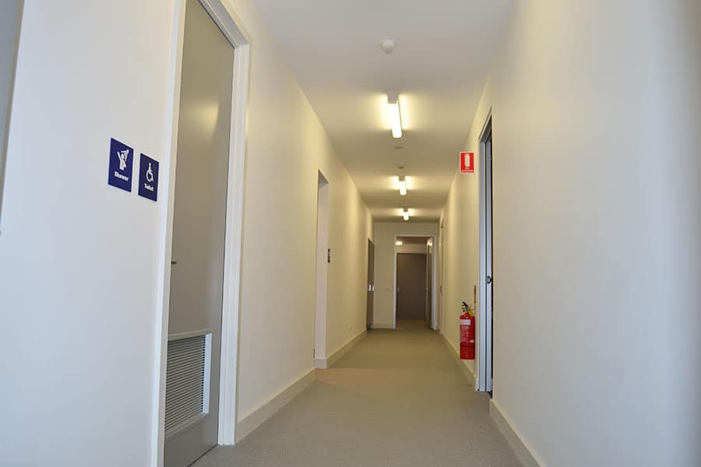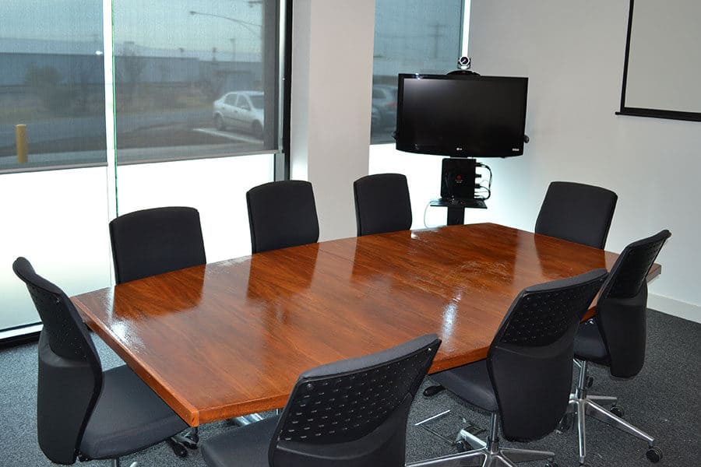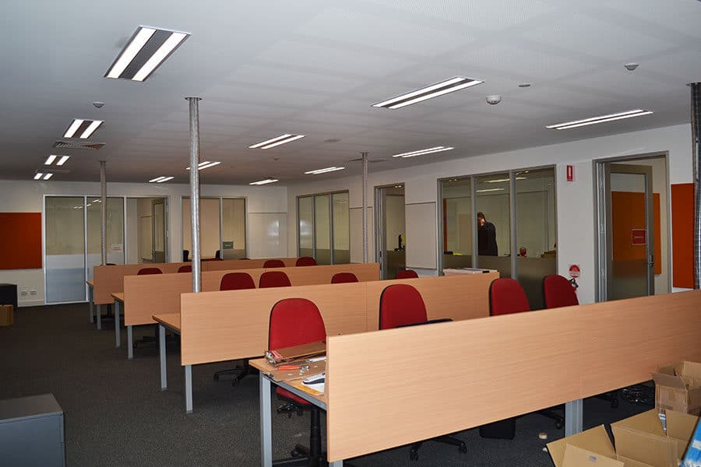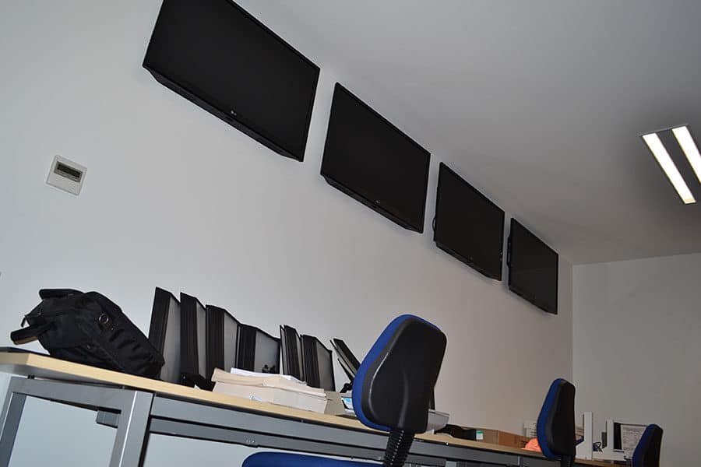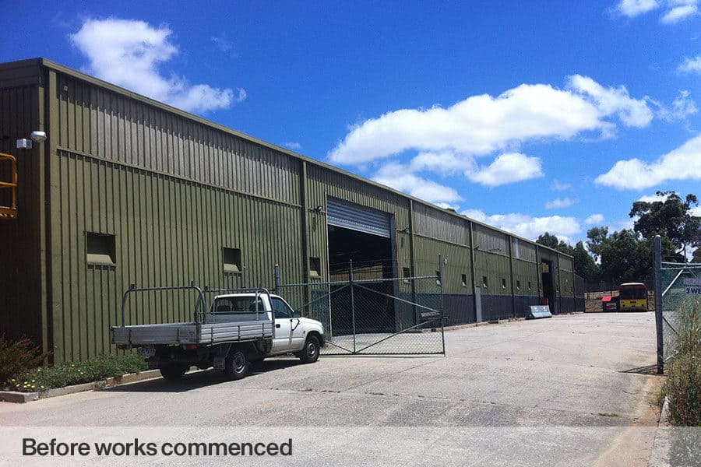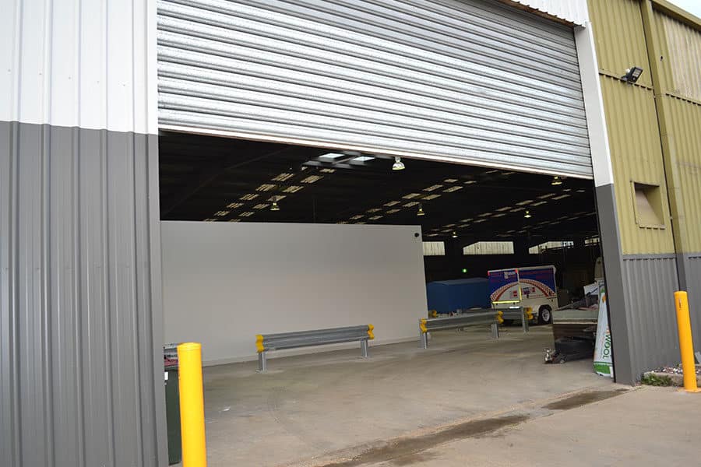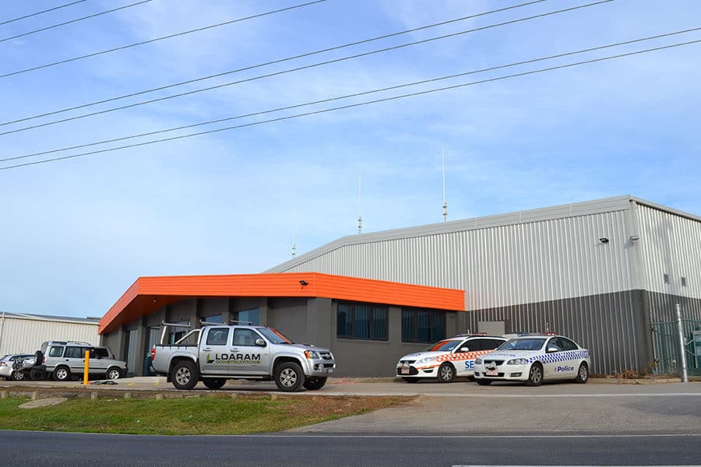State Emergency Service of Victoria - South West Regional Headquarters Refit
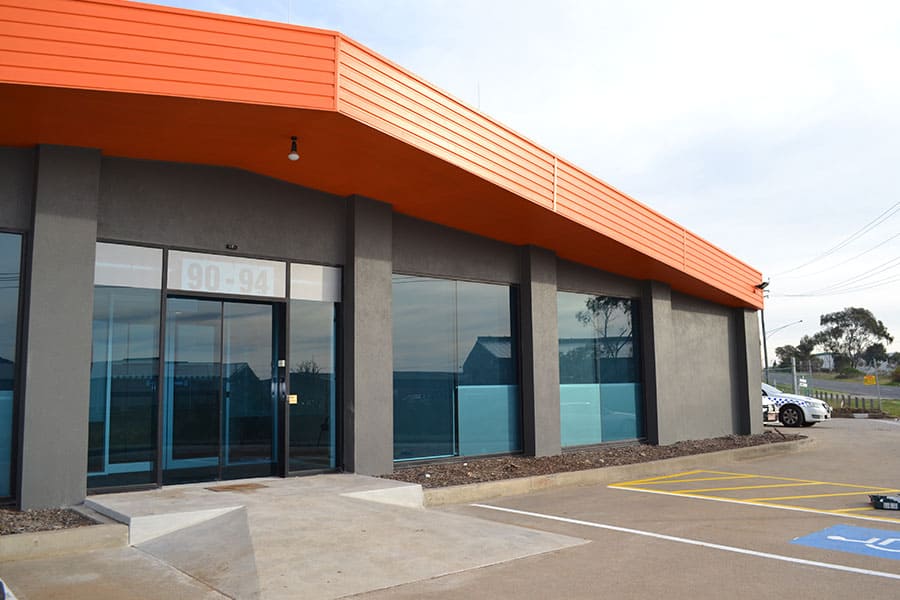

Client: State Emergency Service of Victoria
Project: South Western regional Office – Bell Park (Geelong).
Scope: Conversion of office and warehouse to Incident Control Centre.
Program: 14 weeks
Delivered: July 2013
Value: circa $1,000,000
Key Trades: Structural, Hydraulic, Electrical, Mechanical, Security / CCTV, Joinery and Finishing Trades.

The opportunity to take what was effectively an abandoned factory and transform it into a Centre for Critical Incident Control was too tempting for Loaram to pass up. And so the opportunity to deliver a project for the Victorian State Emergency Service presented itself.
The initial canvas was a tired 1970s iron shed with a small office / reception area. The final outcome, delivered within a tight time frame and even tighter budget might not be a masterpiece, but is barely recognisable from the original building.
The open tender was issued reflecting 2 stages of works. Loaram was the successful bidder with an overall strategy that saw both stages deliverable within the required budget and a June 30 deadline.
The original office was gutted and then 25% of the internal factory area was “reclaimed” to create the new operational complex. In doing so, the internal working and control area available for the SES was increased tenfold. Consequently, the project demanded a high level of structural framing and plastering as the new low level complex evolved out and under the original factory roofline.
All staff amenities had to be provided from scratch including bathrooms, lunchroom / kitchen and changing room facilities. Communications and Information Technology feature prominently across the project. An AV package of multiple projectors and Smartboards were installed to interface with complex CCTV, allowing multiple images and situations to be monitored from over a dozen LCD screens in the Centre. HF and VHF capacity has also been installed for external emergency communication.
Externally the brief evolved throughout the delivery. The initial main scope entailed a car park upgrade with associated civil works, line marking and new access ramp for the office complex. The provision of a new perimeter fire service was also in scope and challenges were created when the existing service was found incapable of meeting pressure testing standards of the BCA. Solutions were found by working constructively with the Loaram hydraulics contractor and the hydraulics engineer for the project.
The external fabric of the existing factory / office was a late addition to the scope. A cost effective plan was devised by Loaram to partly reclad and render the most obvious aspects of the main elevations – to try and achieve a more attractive appearance for the site.
Project Reference: Richard Lee, SES Manager Assets and Infrastructure – 9256 9225


