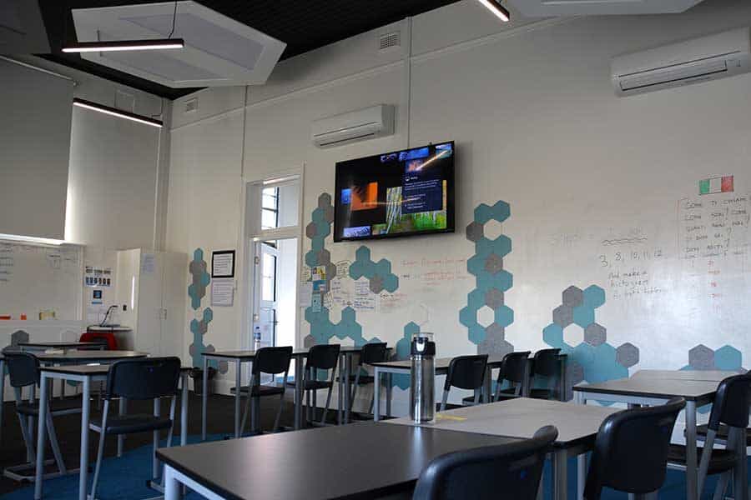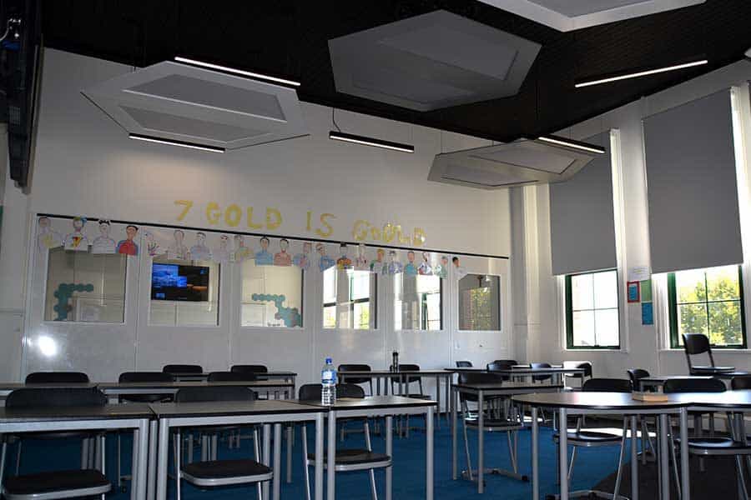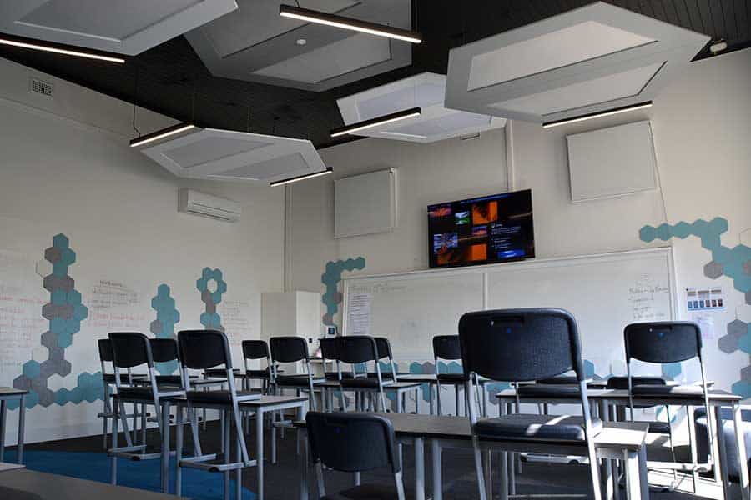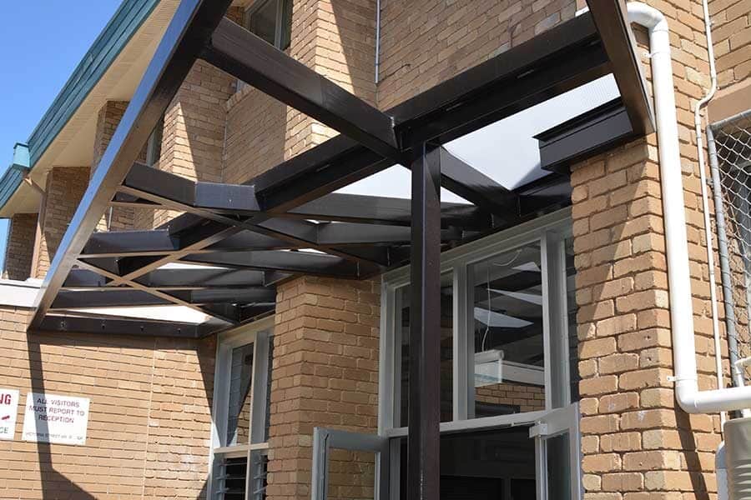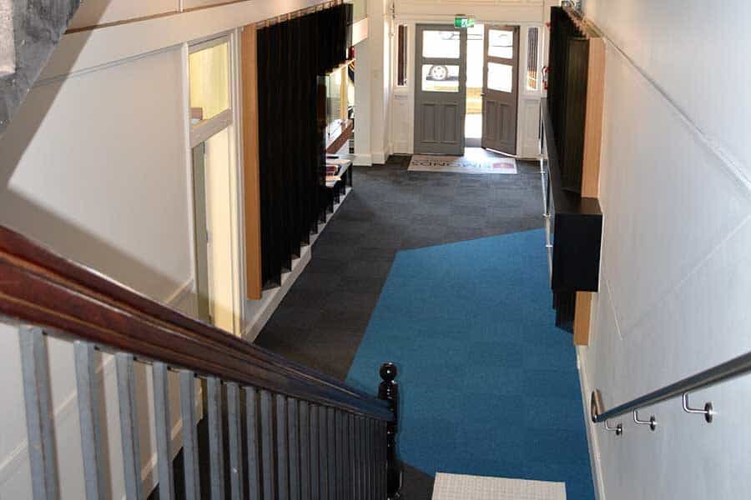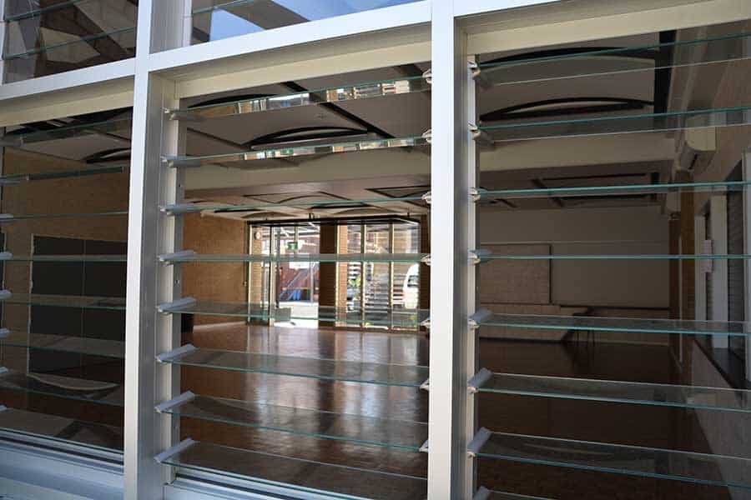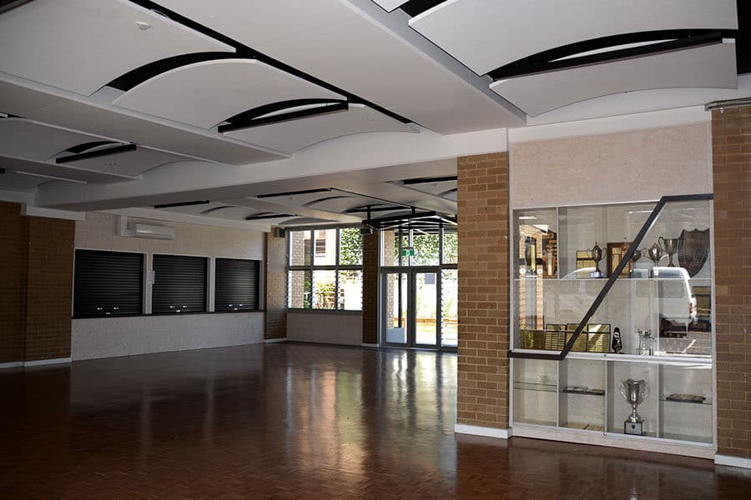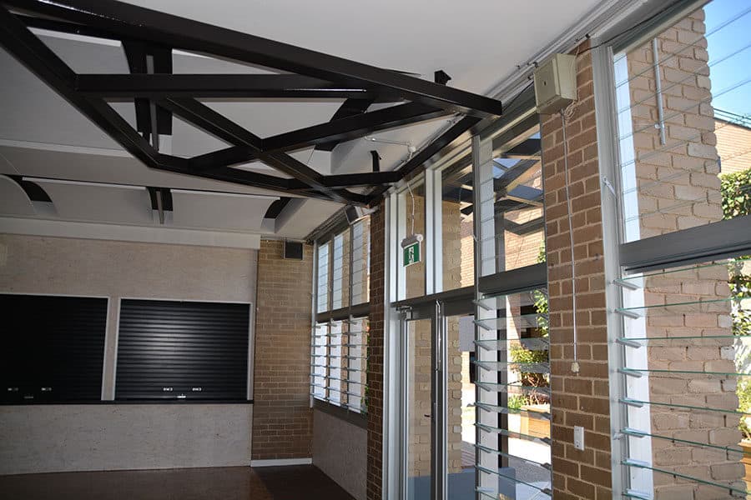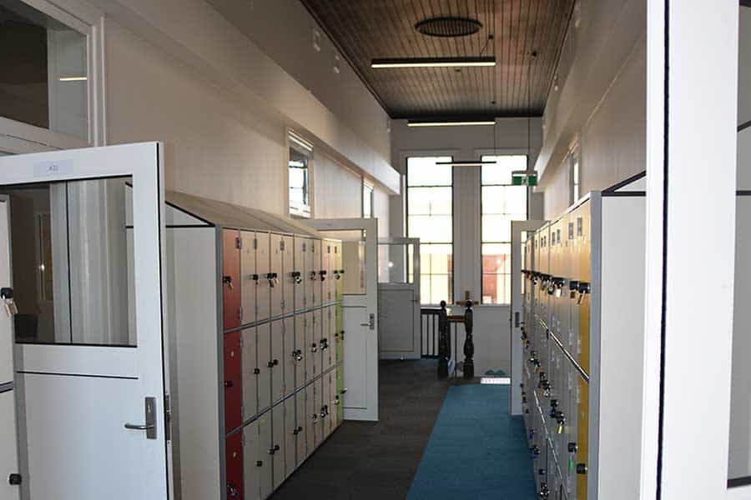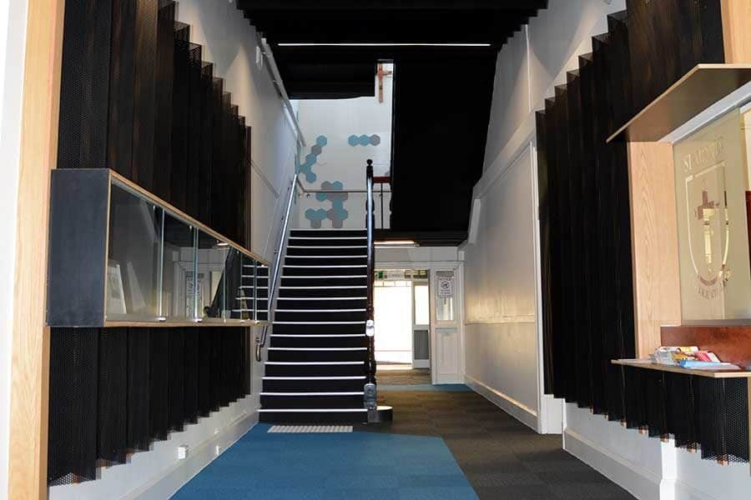Refurbishment at Simonds College - West Melbourne
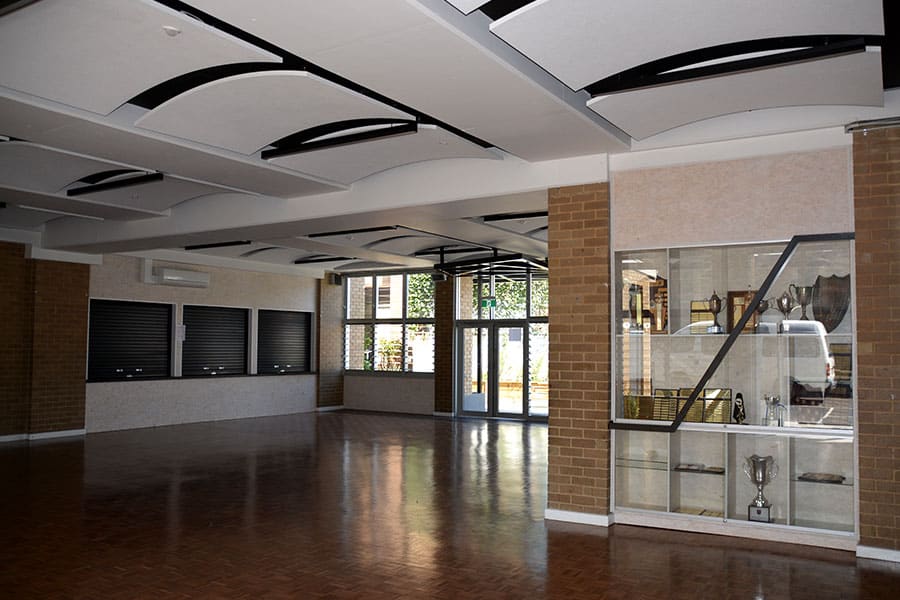

Client: Catholic Archdiocese of Melbourne
Project: Simonds College, West Melbourne
Scope: Building B & D partial internal refurbishment.
Delivered: October 2014
Value: circa $700,000
Key Trades: All services upgrades, feature wall and ceiling panels, AV upgrade, operable walls and all internal finishing.

The Simonds Catholic College in West Melbourne is a beautiful old building adjacent to Victoria Street. Latitude Architects had prepared a very clever package that maintained the historic presence of the building, while at the same time making it light, bright and modern.
Building B is the main classroom of the school. Loaram guttered the 5 main classrooms, stripping them back to the original finishes that are over 100 years old. Upstairs rooms received dividing operable walls and decorative ceiling panels with integrated lighting to make the environment much more user friendly.
The tendered AV design was reviewed with the client and a more adaptable system was developed by Loaram. This initiative saved significant funds which were then redirected to a “wish list” of extra items for the school.
Managing the removal of a significant amount of asbestos was also in the Loaram scope.
The main entry and upstairs hallway were also remodelled with feature joinery, new lockers and upgraded finishes throughout.
In line with the heritage significance of the building, items like the original chalkboards in each class room had to be carefully preserved and rejuvenated as part of the overall outcome.
Building D is the common space that incorporates the school canteen. This area received internal and external upgrades with new entry canopies and ramps, new glazed (operable) facades, interior refinishing including mechanical systems and AV systems. The existing parquetry floor was retained and refinished – a stunning feature of the room.
The project was a pleasure to deliver, constructively managed with the Latitude team, project management from the Catholic Archdiocese and the enthusiasm of the school leadership. In the wash up, this was one of those projects we like to crow about – genuinely on time and under budget!
Project References:
Wayne Reed – Latitude Architects, Director – 0418 362 485
Peter Riordan, Principal – 9321 9200
Trevor Power – Building Advisor, CAM Building Services – 0400 870 424


