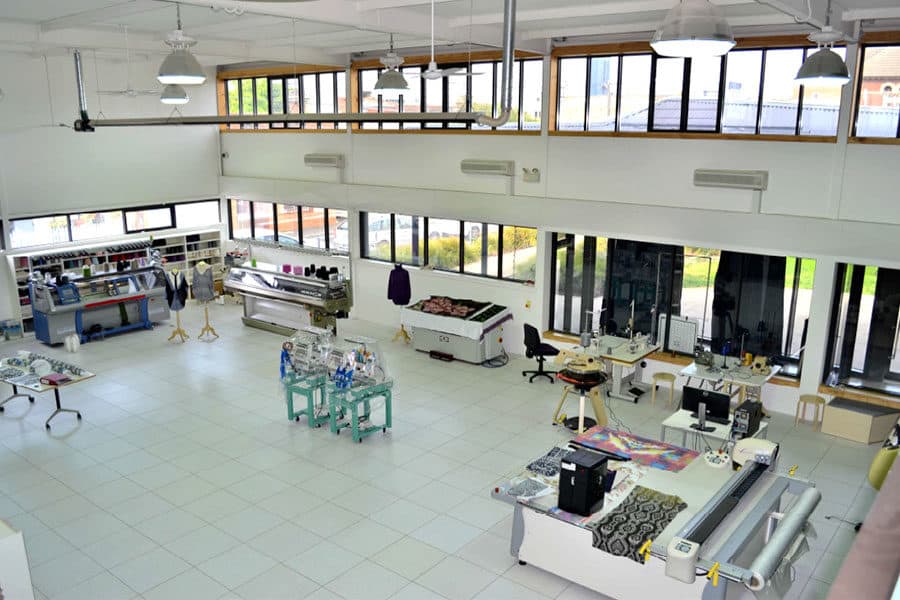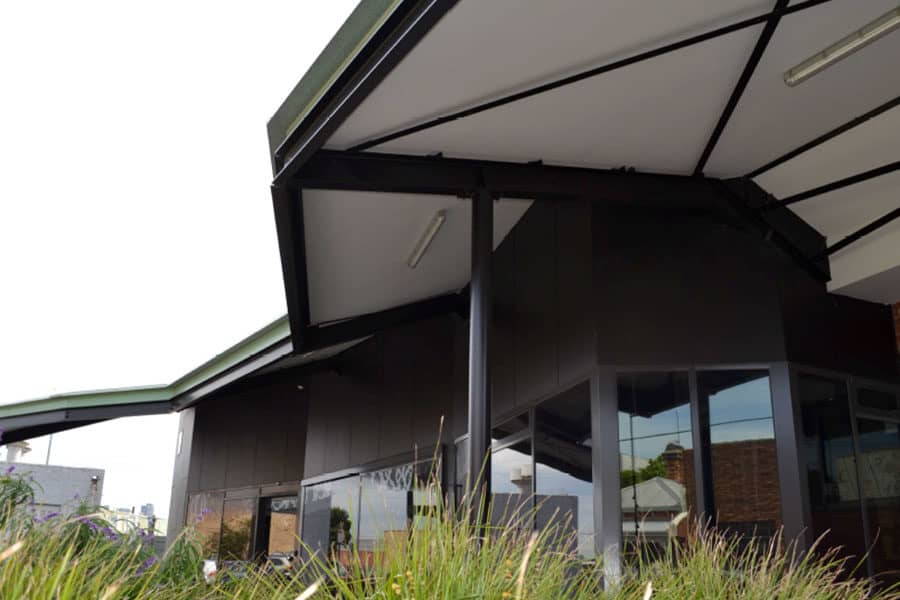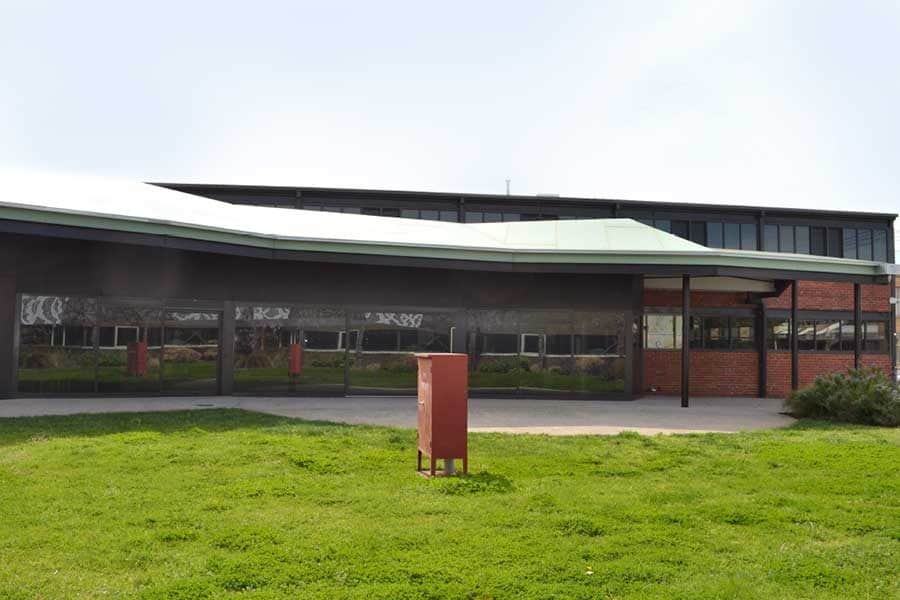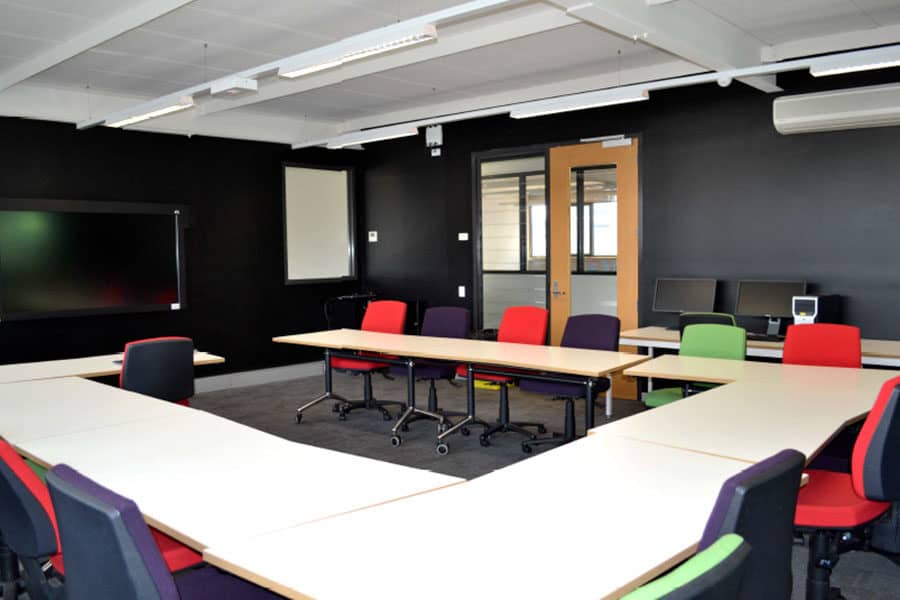Fashion and Textiles Hub at Kangan Institute - Richmond
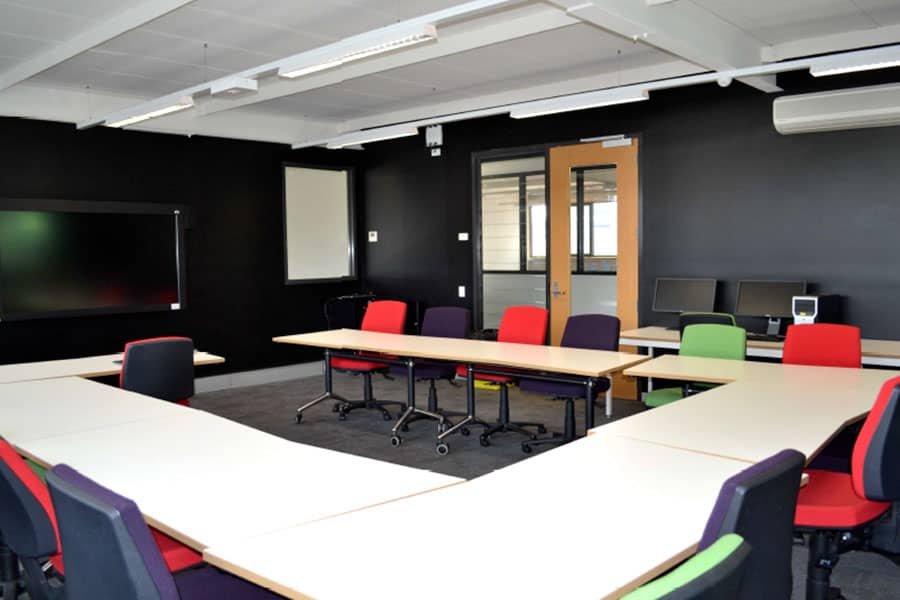

Client: Kangan Institute
Project: Building F – Fashion and Textiles Hub at Richmond Campus
Scope: Major redevelopment of existing masonry factory space.
Delivered: October 2011
Value: circa $1,750,000
Key Trades: Structural, Hydraulic, Electrical, Mechanical, AV, Data, Security and Finishing Trades

Kangan Building F is one of the more challenging projects undertaken by Loaram. Our task was to transition a 1950s masonry factory of around 700m2 with added mezzanine into a fashion technology hub.
The immediate challenges included Category A soil contamination from tanneries of the past, high levels of ground water, horrid soil quality and an existing slab that was 200mm out of level across its length.
Loaram tendered the process and was then invited to participate in a value management process to bring the works within the available budget. This was successfully achieved.
The building was gutted and major structural and civil works undertaken including managing the contaminated soil issues.
This task swelled to greater significance when redundant oil tanks of 10,000L were discovered underground. In all, 6 weeks of remedial work was needed to redress the situation – without impacting on program. Much of the existing structural steel had to be isolated and refinished, masonry walls repaired and existing open steel stairways sensitively brought up to BCA requirements.
A fully interfaced mechanical system with automated louvres and awning windows, steam generation system, compressed air system and extensive electrical capacity are all unique features of the refit in line with the fashion hub use. A key plank of this use is a custom elevated access floor system in the open plan area procured and fitted via TASMAN Floors.
The prominent external feature is a complex external steel canopy lined with Alucobond and carrying a fully suspended CFC sheet soffit.
High levels of Audio Visual capability were included, as was the latest upgrade of the Kangan Access Control and CCTV systems.
Project Reference:
Philip Dixon – Kangan Manager Facilities & Capital Development – 03 9279 2349.


