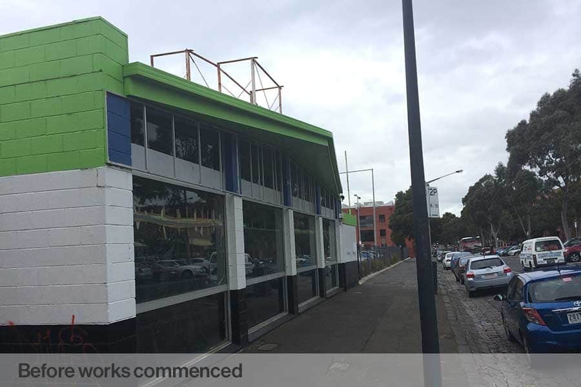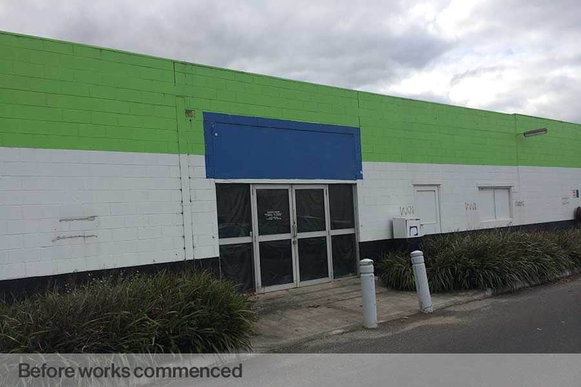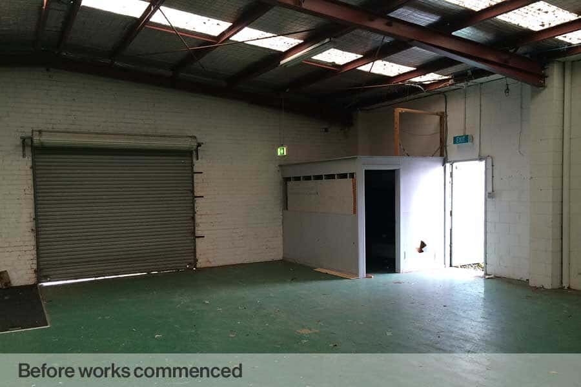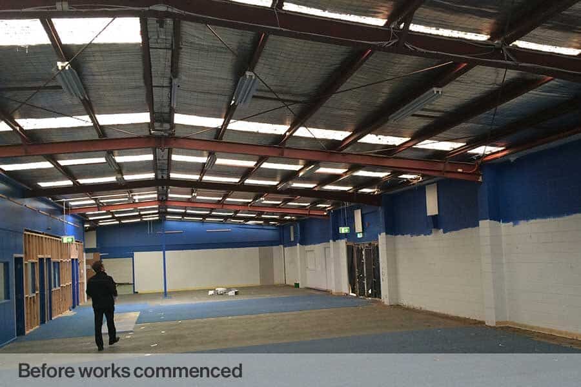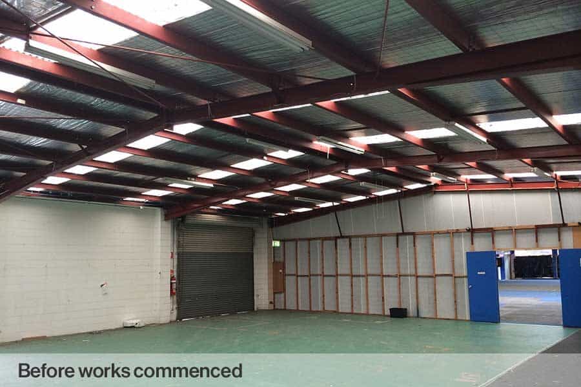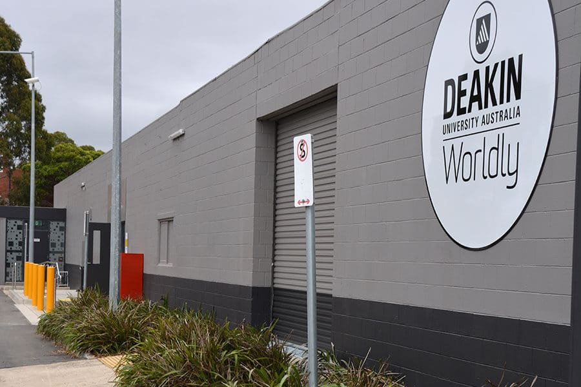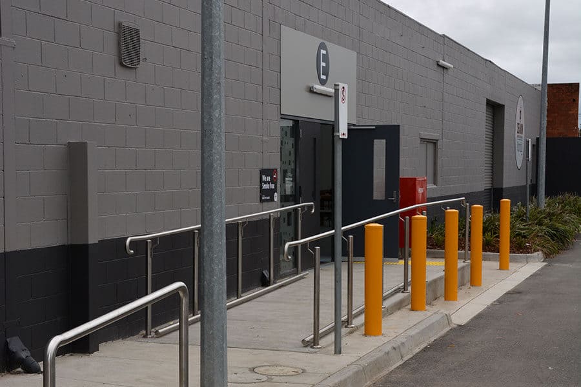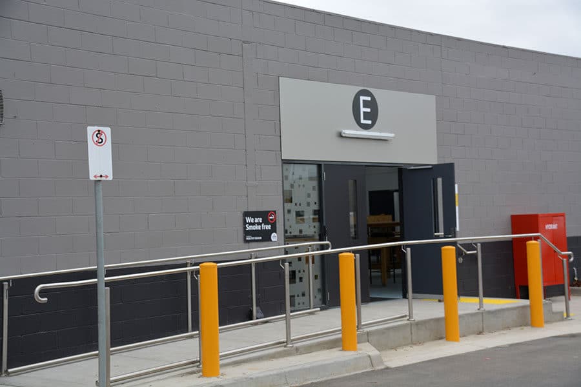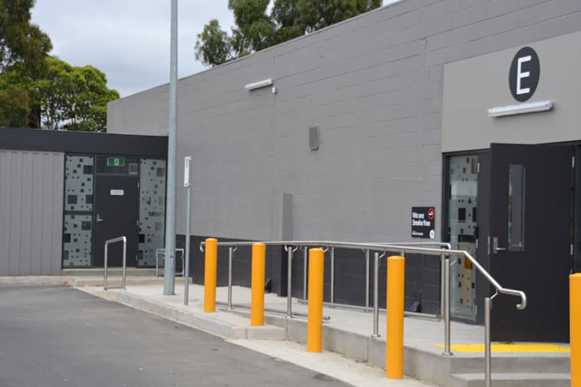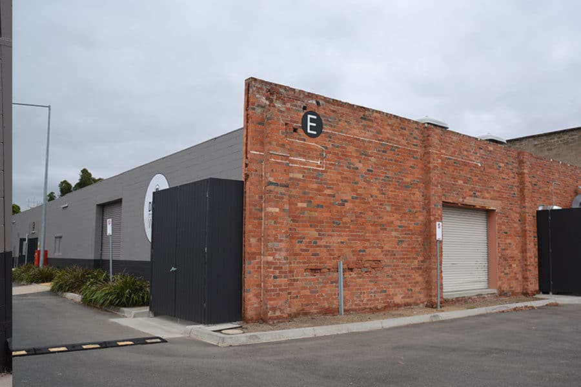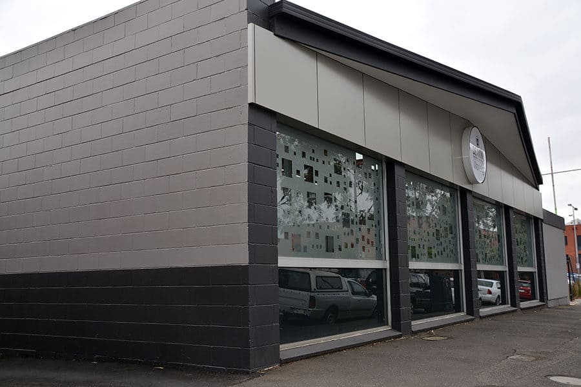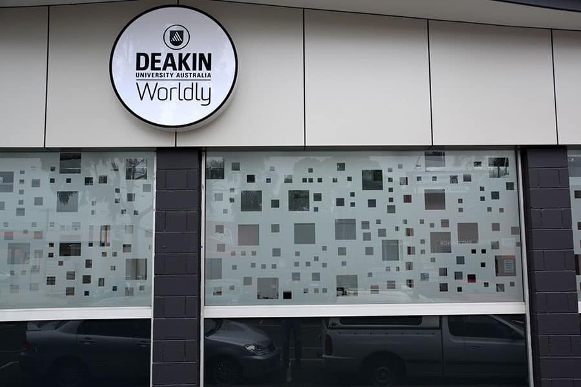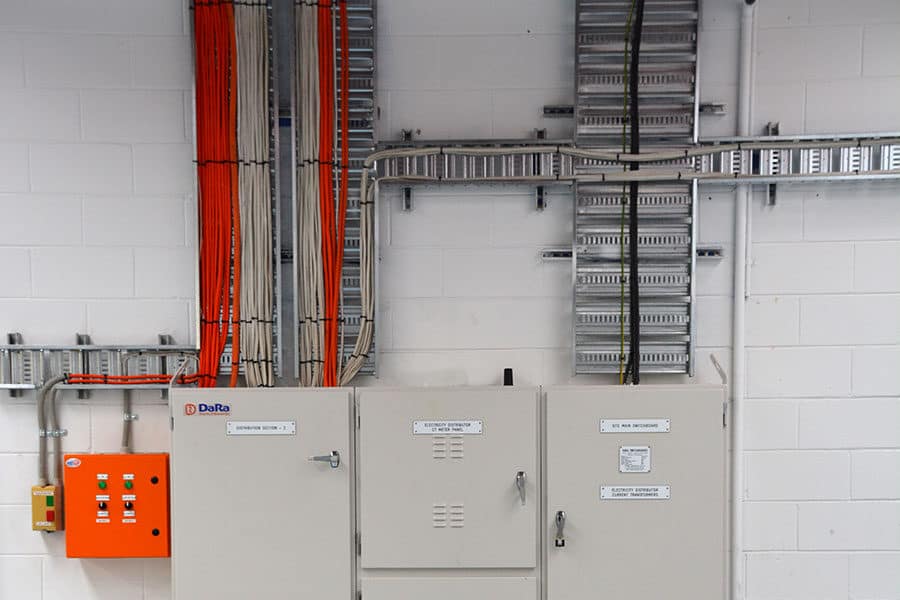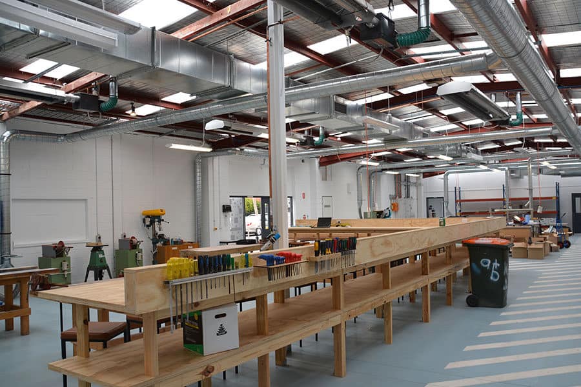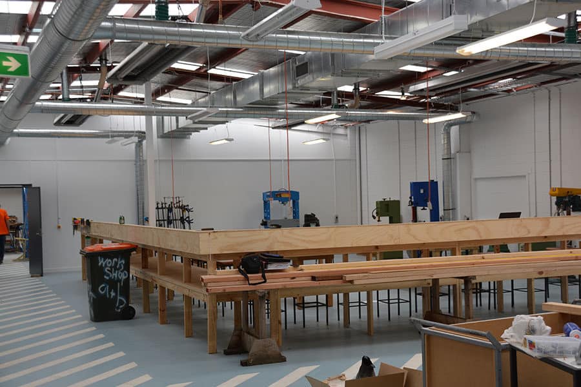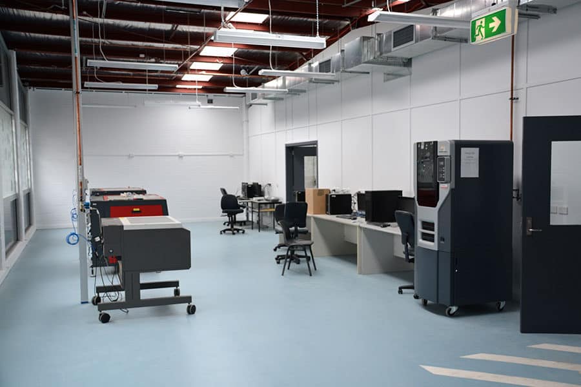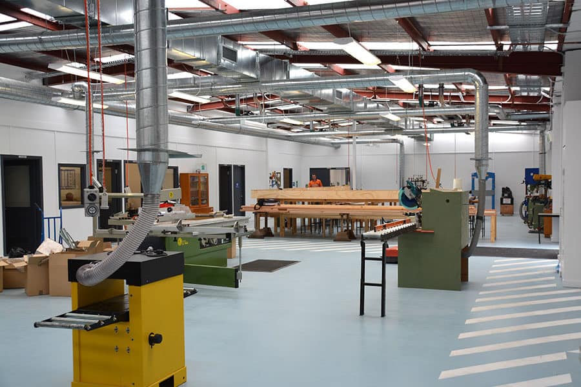Technical Workshop at Deakin University - Waterfront
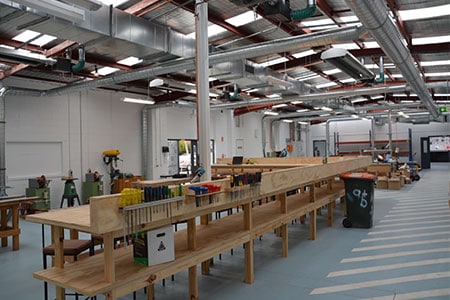

Client: Deakin University
Project: Building E waterfront
Scope: Conversion of floor covering showroom to University Workshop
Delivered: February 2015
Program: 14 Weeks
Value: circa $800,000
Key Trades: Hydraulic, electrical, Mechanical, Data, Security and CCTV, Specialised Equipment Relocation and Commissioning, Joinery, Signage and all Finishing trades.

The A+B workshop located at the Waterfront campus of Deakin University represents an amazing transition.
Previously leased out as a showroom for flooring products, the design sees it transition into a technical workshop with specialised digital printing, laser cutting and other fabrication equipment incorporated into a focused teaching space.
The brief for this project was a little unusual, as it entailed the de-commission, re-location and re-commission of all key equipment for the present workshop location as part of the overall reconstruction of the new site.
As much of the equipment is both sensitive and very expensive, this aspect of the project was quite time consuming as specialists were gathered to pull equipment down in preparation for safe relocation and reassembly in the new workshop. A specialist carrier was contracted to handle all equipment once pulled down to minimise the risk of damage.
From the construction aspect, mechanical extraction systems were prominent in the scope, both fixed and mobile, with the extraction of fumes from laser cutting a focus.
The demands of the relocated equipment required an electrical upgrade from street level, with new 3 phase mains supply and MSB /DB commissioned as part of the scope. Fire services were also reconfigured in line with the revised use stipulations.
Ingress and Egress had to come up to current BCA standards and this saw the need to construct a new entry with access ramp, stainless handrails and kickers as well as bathrooms modified for disabled accessibility.
When it came to finishing trades, the scope was not as significant as the usual Deakin teaching spaces with a more industrial level to all finishes. This was particularly applicable to new floor treatments that included an epoxy application to the entire workshop area.
Project Reference: Des Walter, Deakin University – 0427 505 430.


